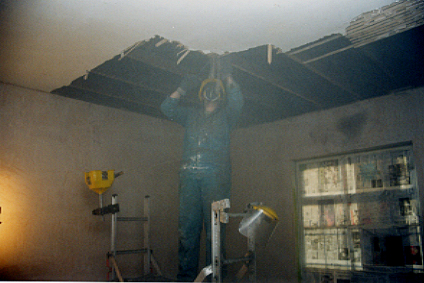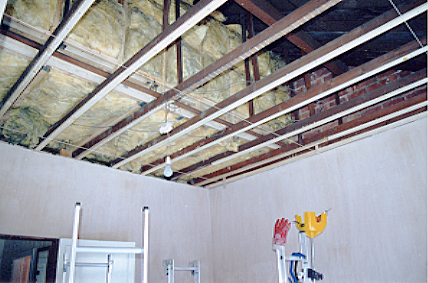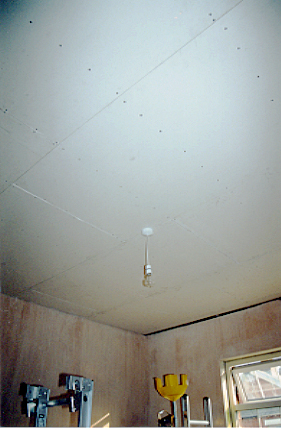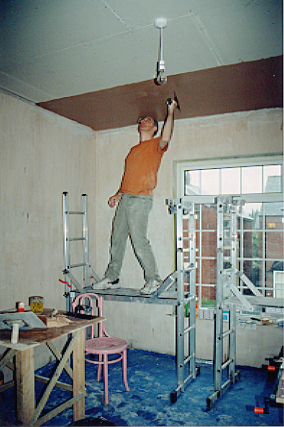 Pictures
dont do this justice, but you can tell from the dim glow of the halogen lamp
that the air was thick with dust.
Pictures
dont do this justice, but you can tell from the dim glow of the halogen lamp
that the air was thick with dust.Houses built before mid last century used coal fires for heating. Coal dust seems to accumulate above the ceiling of the top floor - so if you want to replace that ceiling, you end up in your own private coal mine.
In this room the old lath and plaster ceiling was pretty unlevel, and had been repaired, probably because of a leaking roof, sometime in the past, and we ended up replacing it.
When we started pulling it down, all the fine coal dust appeared. For much of the time you could not see more than about a foot.
 Pictures
dont do this justice, but you can tell from the dim glow of the halogen lamp
that the air was thick with dust.
Pictures
dont do this justice, but you can tell from the dim glow of the halogen lamp
that the air was thick with dust.
Not being very bright, we had plastered the walls in the room before deciding to take the ceiling down, so a fair bit of effort went into cleaning the walls up again afterwards.
 With
the ceiling down, you can see the insulation on the outside of the loft conversion
room through the rafters. We want to put plaster board on the ceiling, so we
need to make the bottom of the rafters all at the same level. One way to do
that is to stick small pieces of wood behind the plaster board as you are putting
it up so its all pretty level. Instead we ran string across the room just beneath
the rafters and measured the distances from rafters to the string. From this
we made profiles for long pieces of wood which, when fitted to the individual
rafters all have the same height, and hence all touch the strings. The wood
profiles were planed so shape with hand planes.
With
the ceiling down, you can see the insulation on the outside of the loft conversion
room through the rafters. We want to put plaster board on the ceiling, so we
need to make the bottom of the rafters all at the same level. One way to do
that is to stick small pieces of wood behind the plaster board as you are putting
it up so its all pretty level. Instead we ran string across the room just beneath
the rafters and measured the distances from rafters to the string. From this
we made profiles for long pieces of wood which, when fitted to the individual
rafters all have the same height, and hence all touch the strings. The wood
profiles were planed so shape with hand planes.

 Now
the plaster board can be fixed to the rafters. Tape is applied to the joins,
and then we skim over with finishing plaster - two coats about 2mm each.
Now
the plaster board can be fixed to the rafters. Tape is applied to the joins,
and then we skim over with finishing plaster - two coats about 2mm each.